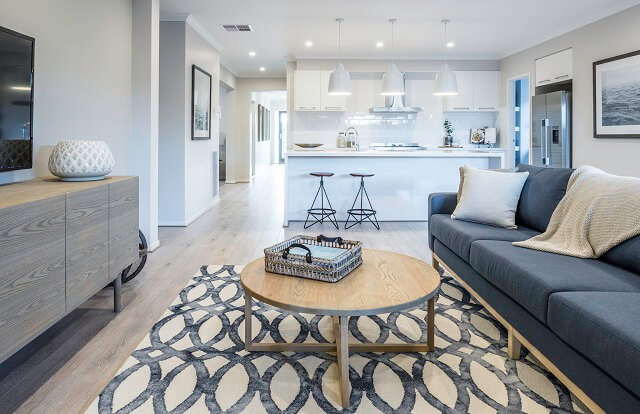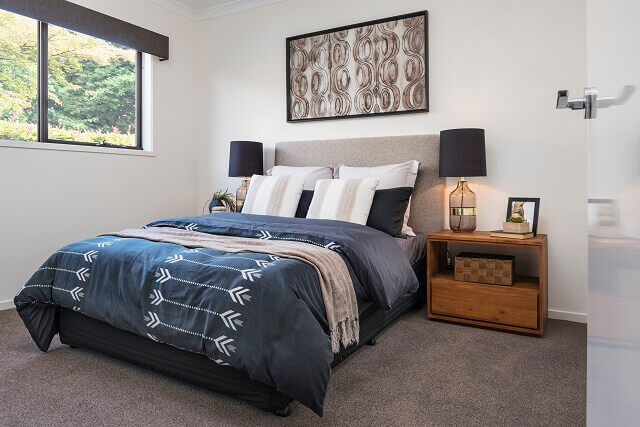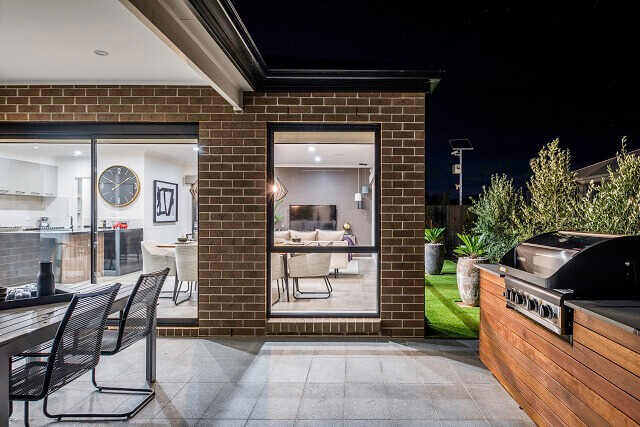BUILD WITH CONFIDENCE FIND OUT MORE
Two Homes for any Habitat

The new Dennis Family Homes display at Habitat estate in Tarneit demonstrates perfectly how two similarly sized homes can offer distinctly different lifestyles through astutely designed floorplans.
According to Anthony Garrubba, Dennis Family Homes Sales Manager – Metro West, having two single storey, four bedroom homes on display side-by-side helps people identify their own needs for a new home and, in particular, decide which floorplan is most suitable for their family.
“For many people, it’s not until they walk through the display that they identify particular attributes that may, or may not, suit their lifestyle,” says Anthony.
Featured on display in Tarneit are the Eden 293 and the Alexandra 293. Both are available in a range of House and Land options within the local Tarneit region.
Both homes are 268 square metres in size, suitable for blocks 14 metres wide and come in a selection of eight facades. On display for the first time, the Eden is available in the size shown at Tarneit and the Alexandra can be built in a smaller version of 253 square metres, or 25 squares.

Built to display the Premium inclusions from Dennis Family Homes, both home designs are from the company’s Inspiration Series. Some of the high quality interior features that are Premium inclusions are the higher ceilings, composite stone benchtops, a choice from five different bathroom vanities and kitchen island benches, and a butler’s pantry complete with sink and additional shelving.
However while there are similarities, the homes in Tarneit present with very different interior layouts and finishing touches. It is these differences that make each of the beautiful homes on display truly unique.
The Eden 293 displays the popular Verve façade, which features a two toned rendered finish that has been included as an upgrade option available to customers.
Demonstrating an emphasis on individual spaces, each of the Eden’s living areas are set well apart within the floorplan. The study and living room are just off the home’s main entry, offering a perfect set-up for someone working from home or family members who are studying. The games room is further along the hallway and is close to, but conveniently separate from, the open plan kitchen/family spaces at the rear of the home.
Separation between private spaces has also been considered, with the Eden’s master bedroom suite located behind the front living room, and the spacious secondary bedrooms situated on the other side of the house towards the rear.
Built to showcase the Boulevard façade with its modern lines, the Alexandra features the master bedroom, complete with spacious walk-in-robe and ensuite, at the front of the house. The secondary bedrooms are on the same side of the home and are accessed via their own passage off the central hallway.

The Alexandra’s living areas are oriented towards the rear on the home. A stand-out feature that will appeal to parents is the location of the games room off the kitchen. The large space is cleverly tucked away so all the kids’ bits and pieces can be kept completely out of sight. Wide sliding doors lead from the open plan family living space and adjacent games room out to the alfresco area. Nearby, a separate living room offers privacy from the rest of the entertaining spaces.
The new displays are open for viewing daily from 11am to 5pm at the Habitat estate, Bandicoot Loop, Tarneit, VIC 3029.
Further information is available online at www.dennisfamily.com.au or by phoning 1800 DENNIS.
