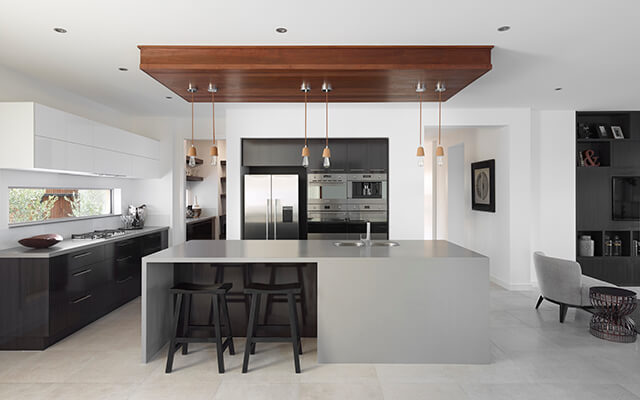BUILD WITH CONFIDENCE FIND OUT MORE
Riverton display makes grand entrance at Modeina

The beautiful two storey Riverton design by Dennis Family Homes is now standing proudly on display at the Modeina estate in Burnside.
“We are excited to be now displaying at Modeina and the response to our Riverton display so far has been outstanding. Numerous locals have come to visit the new display since its opening, many of whom are former customers of Dennis Family Homes who built with us in the local Burnside area in the past years,” revealed Anthony Garrubba, Dennis Family Homes Metro West Sales Manager.
The Riverton is ideal for families wanting to step up and the design is huge on entertaining. It is also a home that is well suited to knockdown rebuild sites.
Standard features of the 41 squares version of the Riverton design include four living areas, a large open meals and kitchen space, along with four bedrooms, all with walk in wardrobes.
We have added eye catching optional extras to the display’s interior such as a center piece timber staircase, additional ceiling height to 2730mm (9ft) downstairs, fully upgraded kitchen with extended Caesarstone kitchen bench and under mount sinks, a butler’s pantry and SMEG kitchen appliances. The display version also showcases a luxurious master suite.
Meanwhile the exterior features a Colorbond roof and glass balcony balustrade as optional extras.
Displayed at Modeina with the Resort façade, the Riverton design is also available in a smaller 37 square version.
Open from Saturday to Wednesday from 11 am to 5 pm, the Riverton display is located in Lexington Drive at the Modeina estate in Burnside.
You’re trusted Melbourne Home Builder – Dennis Family Homes – A Family Building Homes For Families
