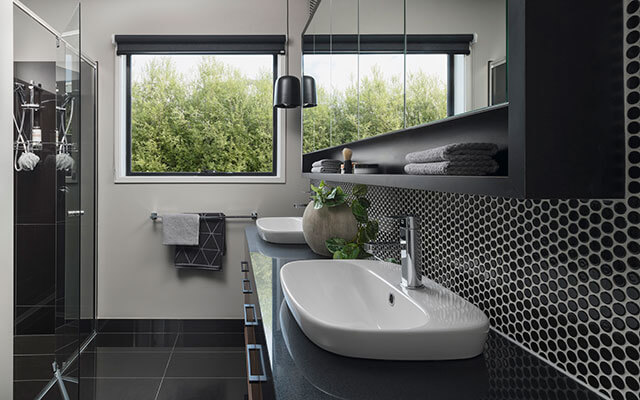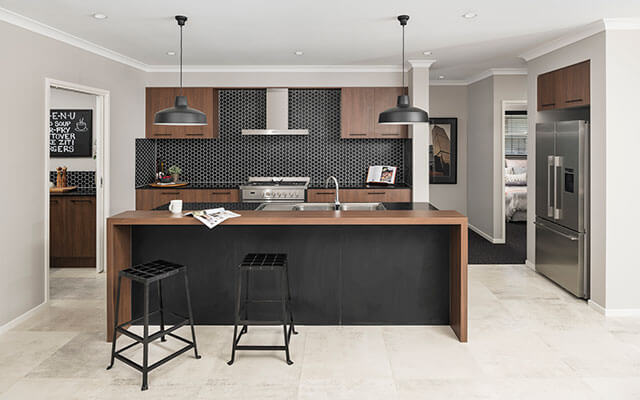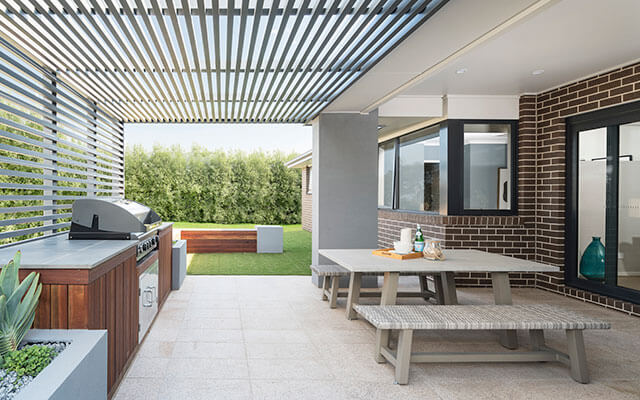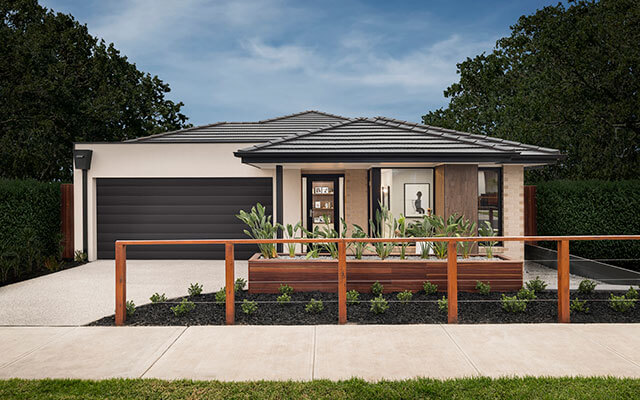BUILD WITH CONFIDENCE FIND OUT MORE
A long-time favourite and a first-timer now on display in Wollert

The new Dennis Family Homes Display Centre at the Aurora estate in Wollert showcases two high-quality four-bedroom homes from the leading builder’s Inspirations Series.
On display are the Monarto 263 Vogue, available to view for the first time, and the Mortlake 293 Boulevard, a proven favourite with Dennis Family Homes customers.
“We have received a lot of interest in the Monarto,” says Dennis Family Homes General Manager, Mike Butler.
“It’s a functional floorplan that can meet the needs of families as they grow and offers an open-plan kitchen living area that has a good connection to their outdoor living space.”
Both designs are spacious family homes that are suitable for construction on the two of the most popular lot widths – 12.5 metres for the Monarto 263 Vogue and 14 metres for the Mortlake 293 Boulevard.

The Monarto 263 Vogue offers an efficient layout in a 239 square metre floorplan that is packed with features. Designed to appeal to families with younger children, the Monarto features a zoned bedroom wing and living areas that overlook a covered alfresco.
A wide L-shaped entry foyer runs past the front living area through to an open-plan family space, imparting the feeling of a much larger home.
In contrast, the 269 square metre Mortlake 293 Boulevard is the perfect design for a family with older children. Designed to suit a wider block, the home features an expansive master suite at the front of the home. Three large secondary bedrooms, all with walk in robes, open onto a handy rumpus space that is perfect for use by growing children.
A clever feature of the design allows for the floorplan to be ‘flipped’ behind the garage and master bedroom to suit a corner block or solar orientation.

Both homes have been built to showcase the Premium range of inclusions on offer from Dennis Family Homes’ Inspirations Series and feature an extensive range of design options.
For instance, Premium customers can select from eight different designs for their island bench, overhead kitchen cabinet configuration and ensuite vanities.
The Mortlake and Monarto can be built with any one of eight different facades. The Monarto is available for construction in the 239 square metre version on display and the ever-popular Mortlake design comes in four floorplan layouts. These include three bedroom options of 229 square metres and 246 square metres, a four bedroom with study version at 255 square metres and the 269 square metre design on display that can be built with an open teenagers’ retreat, or an enclosed study.

On display at Barham Way, Aurora estate in Wollert, the Monarto 263 and the Mortlake 293 are open for inspection every day from 11am – 5pm.
Further information about designs and display locations is available online at www.dennisfamily.com.au or by phoning 1800 DENNIS.
