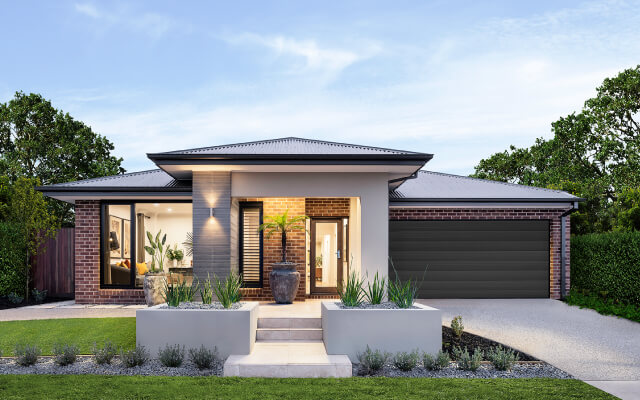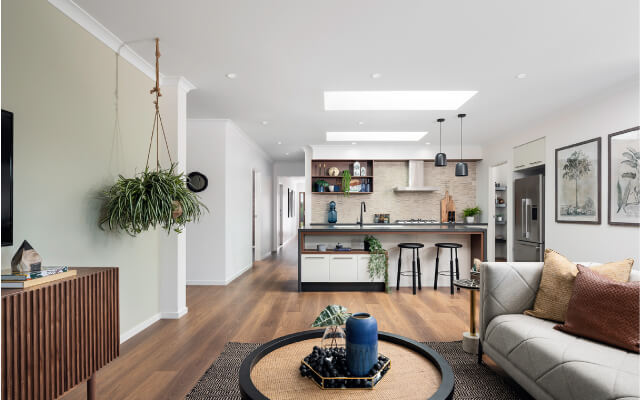BUILD WITH CONFIDENCE FIND OUT MORE
Eden 293 – Herald Sun ‘At Home’ magazine review

The Herald Sun’s ‘At Home’ magazine is a terrific source of inspiration, particularly if you are considering building a new home, and we were thrilled to have our stunning Eden 293 Newgate display featured in this publication on February 27!
Thanks to Natasha Perera for the following fabulous review…
With a floorplan that caters to multigenerational and blended families, this design is sure to appeal to many.
The Edenhttps://www.dennisfamily.com.au/home-designs/eden/ is a single-storey, four-bedroom home with not one, but two main bedrooms to cater for various family arrangements.
Bedroom one, towards the front of the home, has a foyer-type entrance and a sleeping area not visible from the doorway, creating an extra level of privacy. Ideal for parents, it has two walk-in wardrobes and an ensuite.

Bedroom two, centrally located off the home’s hallway, has a walk-in wardrobe and an ensuite, making it ideal for grandparents or an older child. Bedrooms three and four — complete with built-in wardrobes — are off a rear passage, where there is also a bathroom and walk-in linen cupboard.
The home is based on one of the builder’s most popular floorplans and has been adapted to match today’s family demands more closely, including the desire for two main bedrooms.
Dennis Family Homes national design manager Kelvyn Rowley says this version exchanges the games room for a second main bedroom.
“Buyers are increasingly looking at home designs that lend themselves to multiple living arrangements over an extended period of time,” Kelvyn says.
Having a second main bedroom is not common in single-storey homes, but the builder’s smartly designed Eden was easily reconfigured to meet the growing call for one.
“The (home’s) layout is ideal for accommodating a multigenerational or blended family under the one roof, and (the second main bedroom) is perfect for grandparents, a teenager or university student,” he says. “People love the family friendly efficiency of this floorplan.”
A large study nook at the front would make an ideal home office, with the adjoining lounge room doubling as a meeting room for clients. Alternatively, the study provides a peaceful workspace for the kids away from the home’s main activity zone.

A light-filled family room forms part of an open plan hub towards the back. It sits comfortably next to the meals area, where sliding doors lead to a covered alfresco area, while the kitchen has a front-on view of everything. Kitchen highlights include a butler’s pantry and two large skylights.
The Eden can be built on a 14m-wide block and comes in a choice of nine facades. The Verve facade, displayed at Tarneit, features a rendered portico with a tiled pillar.
Explore the Eden 293 for yourself at our Newgate Estate display in Tarneit. Click here for more information.
