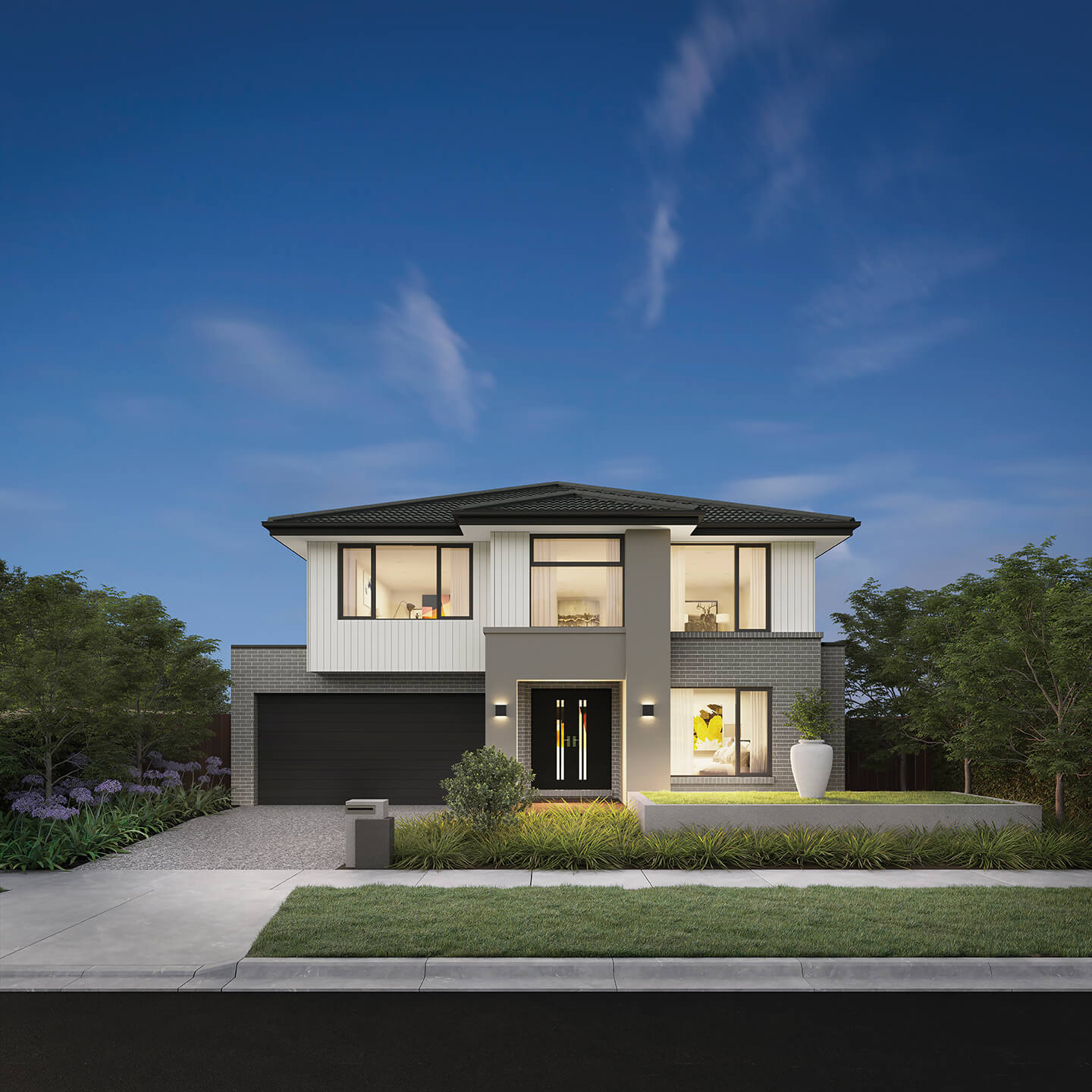News/Blog
Brand New Home Design: The Edmonton 47 by Dennis Family Homes

If you’re considering upsizing your family home, look no further than the Edmonton – a home designed for grand-scale living, which has recently been introduced to the Inspirations Series.
This double-storey home design, available in 44 and 47 squares, includes everything under one roof for large and growing families on lots from 14 metres wide. A portico entrance and spacious entryway welcome you into the first of three living spaces. The formal living room includes statement piers to clearly define the spaces and add a sense of grandeur.
Dennis Family Homes National Design Manager, Kelvyn Rowley, notes that the living rooms function as independent spaces. “Living rooms are quite separate to give everyone their own space and to entertain their friends away from competing TVs and devices,” Kelvyn says.
Each of the five bedrooms in the Edmonton 47 includes a walk-in robe. Ideal for older children or multigenerational living, a guest suite privately situated on the ground floor, and away from the other bedrooms sits opposite the staircase and includes an ensuite and robe. The spacious ensuite includes an all-access toilet, complying with the latest National Construction Code (NCC) standards.
With two access points from the hallway and kitchen, the laundry room includes additional space for organisation and storage. “The dual entrances increase the functionality of the laundry with its connection through to the kitchen,” Kelvyn says. The room features a linen and broom cupboard to store home essentials. A convenient laundry chute delivers clothes directly from upstairs to where they need to go. At the end of the grand hallway, you will find a spectacular and spacious family room.
“The large windows maximise not only natural light but also connect the room to the outdoors, particularly with the two sliding doors to the alfresco entertaining area,” Kelvyn says. This opulent room includes plenty of floor space for gatherings, whether that be at the end of a long day or the start of a milestone celebration. The kitchen includes a large island and a butler’s pantry with ample storage. The dining area features room for an eight-seater table, making it ideal for hosting important family meals.
This Inspiration Series home includes raised ceiling heights of 2.58 metres throughout the home. A large void greets you on the first floor further adding to the sense of space, leading into the retreat area and the bedrooms. “The guest bedrooms are large bedrooms – they are the size of master bedrooms when compared to other homes,” Kelvyn says.
Each of the upstairs bedrooms is close to the large family bathroom with a double vanity, soaking tub, and an accompanying powder room. The additional space makes it easy to manage busy weekday morning routines. The Edmonton floorplan includes the largest bedroom in a Dennis Family home, inspired by the success of the Balmoral‘s master suite and feedback from homebuilders who seek “a large getaway from the rest of the house”.
In addition to a large master bed, the room allocates space for a private parent’s retreat. “The dual walk-in robes are for partners who prefer to keep and arrange their clothes the way they wish, whether neat or messy and separated,” Kelvyn says. Completing the arrangement is the large, private ensuite with a double vanity, toilet, and a large shower, complying with the most recent NCC regulations.
“The Edmonton also features plenty of storage, including an extensive walk-in robe, a walk-in linen closet on the ground floor, and additional linen cupboards upstairs,” Kelvyn says. “Plus, there are options to add more storage to the laundry and adjust the kitchen configuration.”
With 10 façades available, including the popular Hamptons and Hamptons Balcony options, the Edmonton is perfect for any lifestyle.
Contact Dennis Family Homes to start building your dream home. Or call 1800 336 647.
