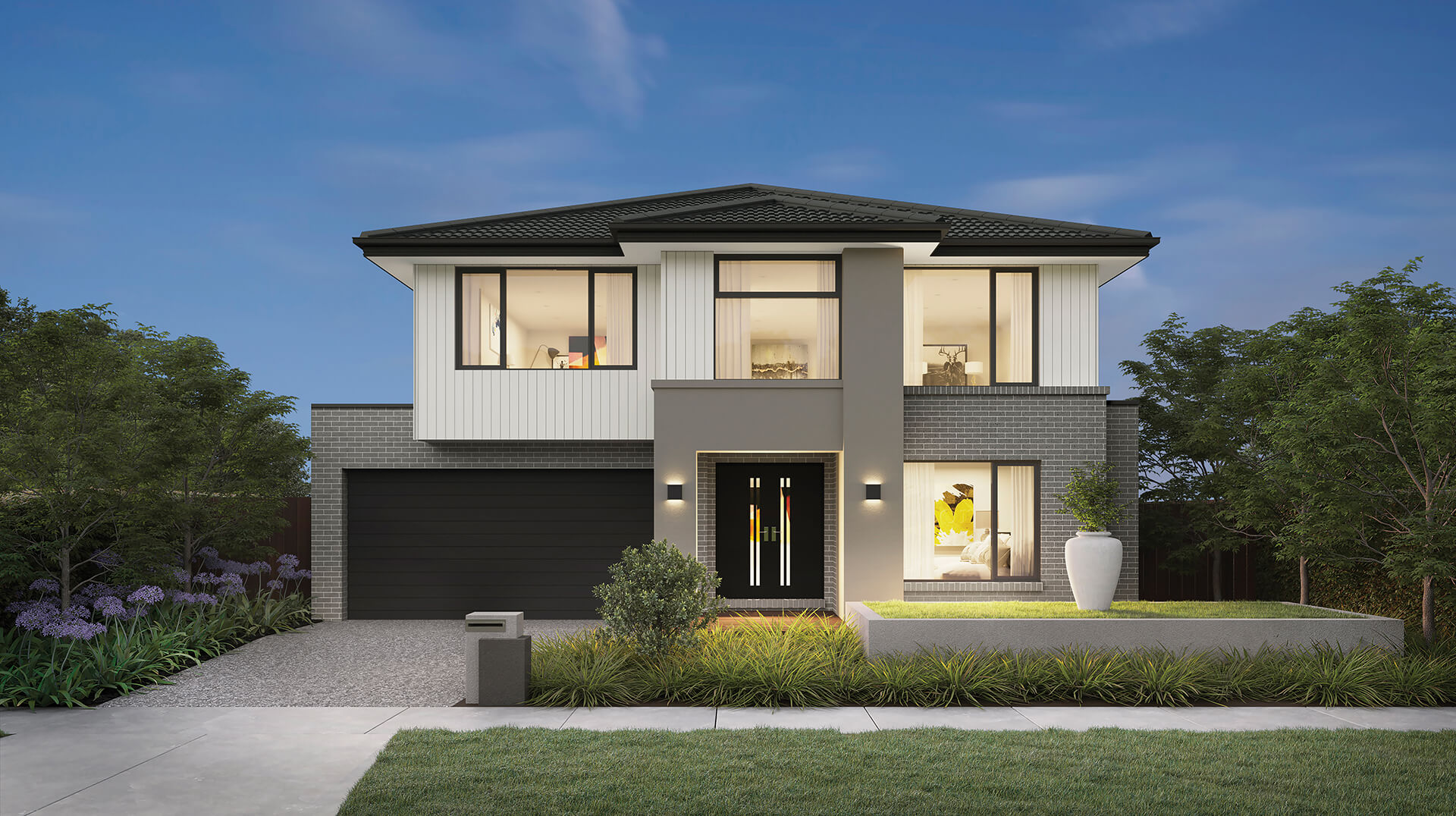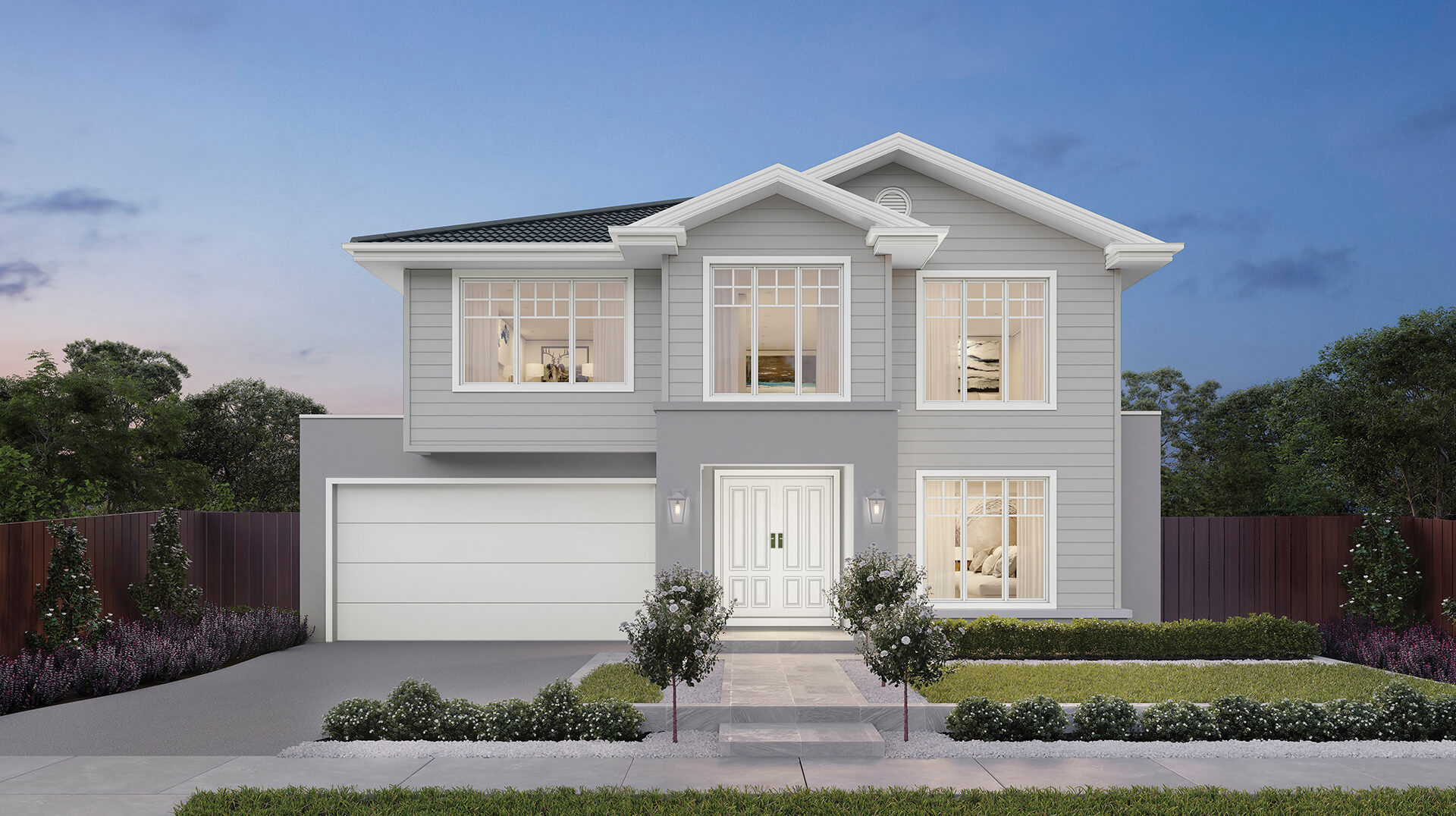The Edmonton
 Floor plans
Floor plans
Number of bedrooms: 5 Number of bathrooms: 3 Number of living rooms: 3 Number of car spaces: 2
From $556,800*
*From pricing based on Melbourne Metro New Estates build regions with Verve facade and standard inclusions and floorplan. Other regional surcharges or Knockdown Rebuild project surcharges may apply and alternative facades may incur additional costs. Excludes site-specific costs, any estate covenants, local government charges or land. Speak to a Sales Consultant for full details and pricing in your area.
Number of bedrooms: 5 Number of bathrooms: 3 Number of living rooms: 3 Number of car spaces: 2
From $569,000*
*From pricing based on Melbourne Metro New Estates build regions with Verve facade and standard inclusions and floorplan. Other regional surcharges or Knockdown Rebuild project surcharges may apply and alternative facades may incur additional costs. Excludes site-specific costs, any estate covenants, local government charges or land. Speak to a Sales Consultant for full details and pricing in your area.
Edmonton 44
Number of bedrooms: 5 Number of bathrooms: 3 Number of living rooms: 3 Number of car spaces: 2
House Dimensions
Edmonton 47
Number of bedrooms: 5 Number of bathrooms: 3 Number of living rooms: 3 Number of car spaces: 2
House Dimensions
Found your dream home?
Take the next step and speak with one of our consultants.
It’s grand scale living with this double-storey home design, where everything you need for today’s family is under one roof. The Edmonton’s clever design allows family and friends to come together across a grand scale living hub and alfresco situated across the back of the home, or retreat to quieter living spaces situated on both floors. Available in four and five bedroom versions all with walk-in robes, and with a ground floor guest suite option, it’s an ideal home for older children or multi-generational living.
The Edmonton is on display at
Werribee Display Home
Opening Hours
Display open by appointment only, Click here for daily hours,
Phone Number
1800 336 647
Donnybrook Display Home
Opening Hours
11am – 5pm, 5 days a week, CLOSED THU & FRI, Click here for daily hours,
Phone Number
1800 336 647
Inclusions
Superior standard inclusions, designer fixtures and more choices than ever before, our ‘Inspirations Series’ collection of homes have been engineered for a new generation. To discover the comprehensive list of inclusions, simply click on the button below.
House & Land Packages
The Edmonton is available in 2 House & Land packages.
Lot 4837 Rhodes Way Clyde North VIC 3978
- Verve Land Size: 512 m2 Home: sq
Number of bedrooms: Number of bathrooms: Number of living rooms: Number of car spaces:
Lot 1319 Palmetto Avenue Clyde North VIC 3978
- Hamptons Land Size: 480 m2 Home: sq
Number of bedrooms: Number of bathrooms: Number of living rooms: Number of car spaces:
More from our Inspirations Series
Inspirations Series Alexandra
Inspirations Series Balmoral
Inspirations Series Charlton
Inspirations Series Cosgrove


