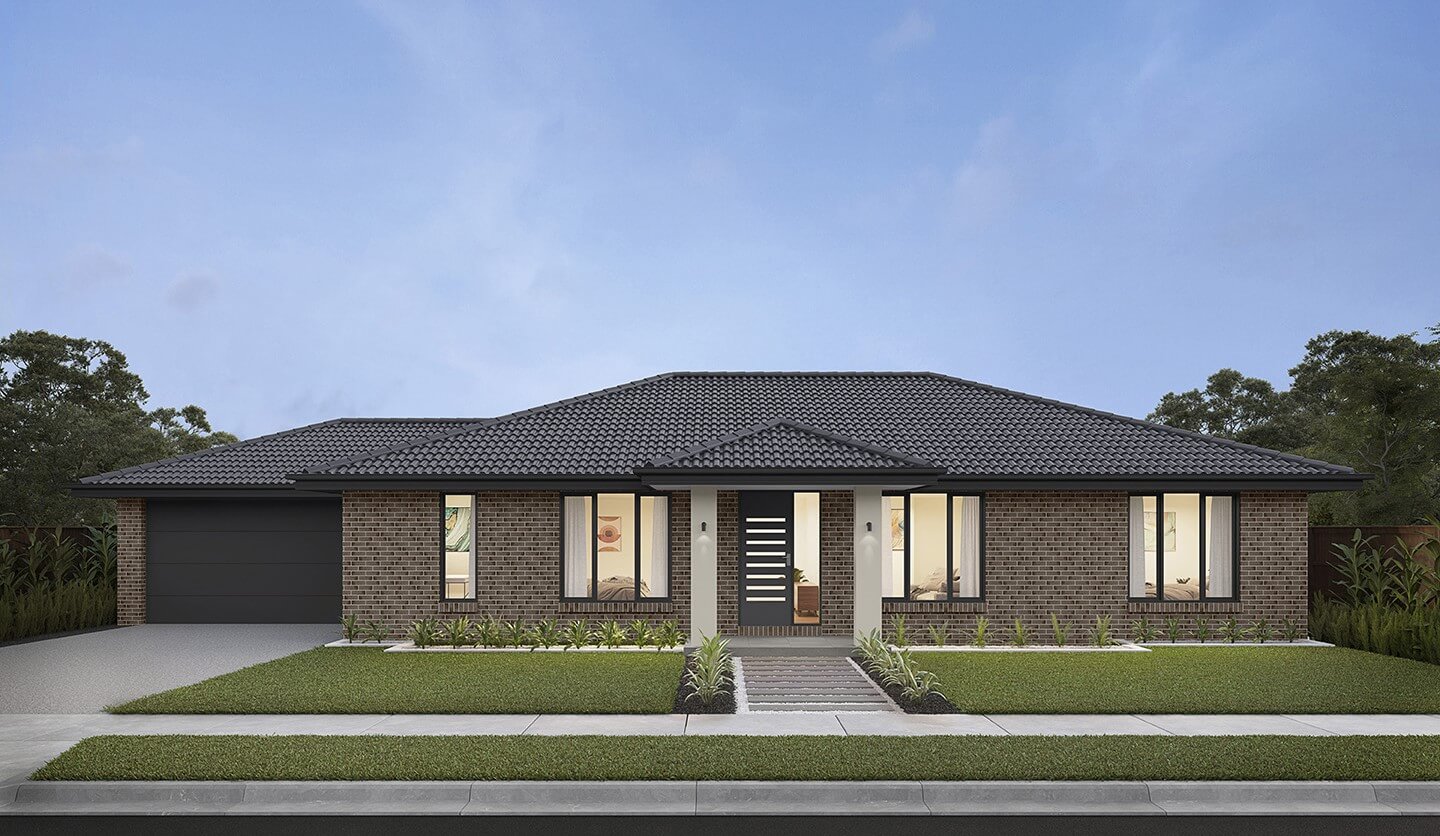News/Blog
Brand New Home Design: The Northampton 23 by Dennis Family Homes

Modern families in Regional Victoria are looking for homes that combine style, functionality, and affordability.
We’re excited to introduce the Northampton 23, our newest addition to the Aspiration Series.
Ranch style family homes are growing in popularity, particularly in Victoria’s regional areas.
This single storey design is perfect for families who want all the comforts of a ranch style home.
A Home Designed for Regional Lifestyles
Building in Regional Victoria often means bigger blocks and a more affordable lot price than those around Melbourne. The Northampton 23 offers a home design that fits regional land while celebrating the ranch style and family functionality.
Dennis Family Homes Western Regional Manager, Peter Martin, said it’s a home design that works well for families building in regional hubs like Ballarat, and smaller rural hamlets.
“This design is great for those wanting the lifestyle without all the space,” Peter said.
“The home provides a ranch style and look that can be applied to wider lots or those corner lots that are still to be found in town. All while including 4 bedrooms and a central living area that fulfils the family requirements.”
Big Living without the Footprint

The Northampton 23 shows that you don’t need a sprawling home to enjoy spacious living.
Its design fits neatly on a lot that’s 21 metres in length (minimum) and 24 metres wide.
The living areas make up 17.85 squares (165 sqm) of space, while the total footprint is 22.50 squares (209 sqm).
The home includes four generously sized bedrooms, making it ideal for growing families, working from home, or accommodating visiting family and friends.
The master suite off the entry hallway is a true retreat, featuring a walk-in robe and ensuite.
A separate wing on one side of the home includes the other three bedrooms, all positioned around a central family bathroom and a separate toilet.
This thoughtful layout provides privacy and comfort while minimising disruptions for people on different schedules.
Perfect for Regional Victoria
Regional Victorian families will find plenty to love in the Northampton 23.
Its compact footprint makes it a great choice for smaller regional blocks, while its smart layout ensures it still feels spacious and open.
The ranch-style design fits beautifully into the landscape, offering the perfect blend of modern living and country charm.
In addition to its adaptable design, the Northampton 23 is built with affordability in mind, making it an excellent option for first-home buyers and families looking to upgrade without breaking the bank.
Key Features of the Northampton 23
- Four bedrooms, including a luxurious master suite with walk-in robe and en suite
- A dedicated kids’ or guest wing, with three bedrooms, a central bathroom, and a separate toilet
- Open-plan kitchen, dining, and family areas, ideal for everyday living and entertaining
- A generous butler’s pantry, offering ample storage and functionality
- Flexible design, suited to both large rural blocks and smaller corner lots
The Spacious Family Hub

At the heart of the Northampton 23 is a light-filled, open-plan living space where everyone can congregate.
The kitchen, dining, and family areas flow seamlessly with a line of sight between all. This creates a welcoming space for daily life, entertaining, or special events.
The island bench with dual sink is a standout feature, ready to support the morning and evening routines of the working week. A generous butler’s pantry provides ample storage to keep the bench clear for whatever activity is next.
It’s a space designed to minimise steps for the cook and keep essential storage and appliances within arm’s reach.
The hallways leading into the living and dining room help minimise unnecessary interruptions in the kitchen during meal preparation.
When entertaining, open the dining area onto an optional alfresco space to enjoy the ambience, fresh air, and smell of a BBQ in the evening.
Whether you’re raising a family, welcoming visitors, or simply enjoying the tranquillity of country living, the Northampton 23 offers everything you need to live in comfort and style.
Learn more about inclusions for the Northampton, part of the Dennis Family Homes Aspirations range.
Visit a Display Home
Get to know our expertise and local construction experts.
Dennis Family Homes has been building in Regional Victoria for over 30 years.
Discuss your plans for building a new family home with our team.
Ballarat – Lucas Estate, Bromeley Drive, Lucas
Shepparton Seven Creeks Estate, 74 Wyndham Street, Kialla
See the full list of Dennis Family Display Homes
Benefits of living in Regional Victoria
1. Government grants
The Regional First Home Buyer Guarantee enables eligible people to buy a home with a 5% deposit and without needing lender’s mortgage insurance.
2. Spacious lifestyle for less
Regional areas have larger lot sizes than Melbourne and cost less per square metre. Data for September 2024 shows the median price for a lot in Melbourne to be $392,520 while the median lot size was 350 square metres. For Ballarat in the same survey, the median price was $327,500 and median lot size 450 square metres.
3. Growing communities
Regional Victoria continues to be a vibrant mix of lifestyles, tree-changers, young families, remote workers, cuisine and public events.
