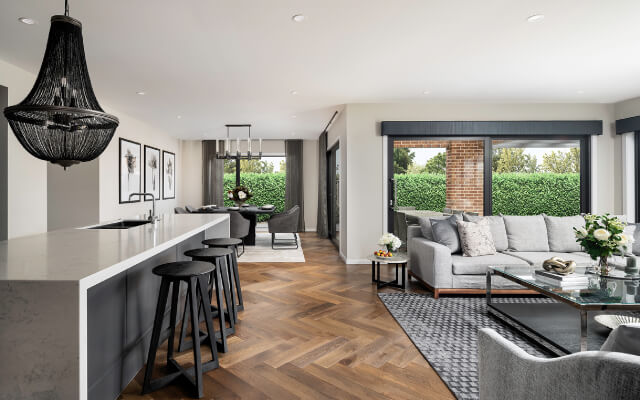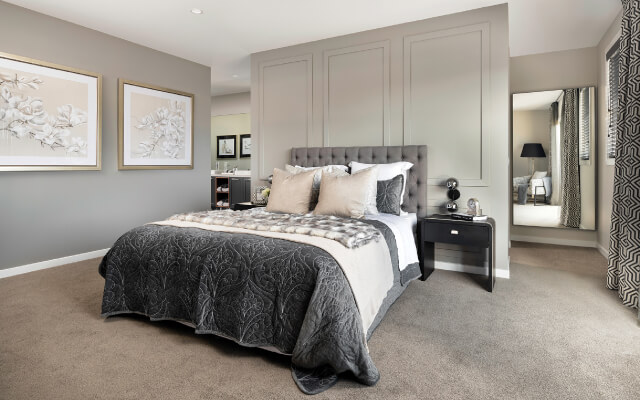News/Blog
Riverton 433 – Herald Sun ‘At Home’ magazine review

It’s always exciting to see our homes showcased in the media!
Thanks to Natasha Perera for the following fabulous review of the Riverton 433, which was published in the Herald Sun’s ‘At Home’ magazine on March 20, 2021.
Sleek interiors and a muted palette add an air of sophistication to this design, which is a hit with upgraders.
As the family grows, we start craving space, space and more space, and you’ll find plenty of that at the double-storey Riverton 433 by Dennis Family Homes.
Not only do parents get a luxurious-sized bedroom with an ensuite, two walk-in wardrobes (one discreetly positioned behind the bed) and a private balcony, but all the kids’ bedrooms have generous walk-in wardrobes, too.

One of the kids’ bedrooms also has ensuite-style access to a dual-entry bathroom, which is within easy reach of a shared leisure area at the top of the stairs.
Dennis Family Homes design manager Kelvyn Rowley said the Riverton was a popular choice among second and third-home buyers because of its flexible floorplan and vast amount of storage, including a full-height under-stair store room.
“The Riverton will capture the hearts of those looking for their forever home,” Mr Rowley said.
The way the house has been zoned is another aspect families find appealing. And even though the parents bedroom is upstairs with the kids, it is sufficiently spaced to create enough privacy for everyone.
“On the ground floor, a guest bedroom with a walk-in wardrobe and ensuite provide another flexible option – it could be used as a second main bedroom, a teenager’s bedroom or even a home office,” Mr Rowley said.
It would also suit those looking to cater for multigenerational living.
The kitchen was Mr Rowley’s favourite part of this design. Featuring a large island bench and a butler’s pantry, it forms part of the open-plan living zone that takes in a large family room and meals area. Both of these latter spaces have sliding doors that lead to a covered alfresco.
“The kitchen, as part of the family living hub, is a dream space,” Mr Rowley said. “It ticks all the boxes and is perfect for an entertainer lifestyle.”
A utilities area off the garage cleverly groups a large laundry, walk-in linen cupboard and a powder room to provide active families with a mudroom set-up before entering the main area of the home.

As displayed, the Riverton features a sophisticated colour palette of muted greys and white matched with elegant parquetry flooring and profile cabinetry, stone bench surfaces and satin-finished tapware for extra class.
Perfectly paired with a 14m-wide block, the home comes in two sizes, five facades and has a version with an additional games room. The Park facade is featured at the Werribee display.
Explore the Riverton 433 for yourself at our Harpley Estate display in Werribee. Click here for more information.
