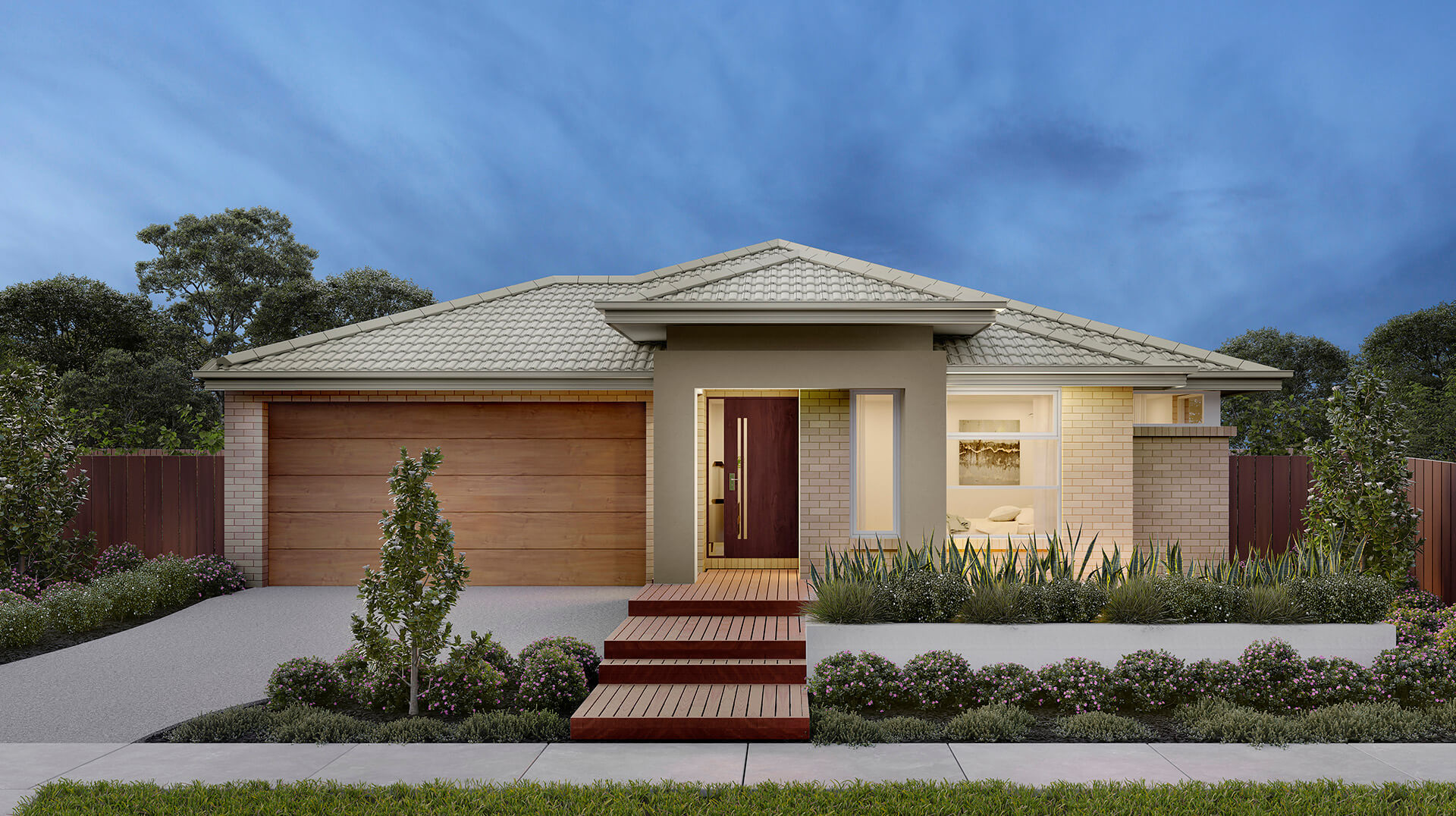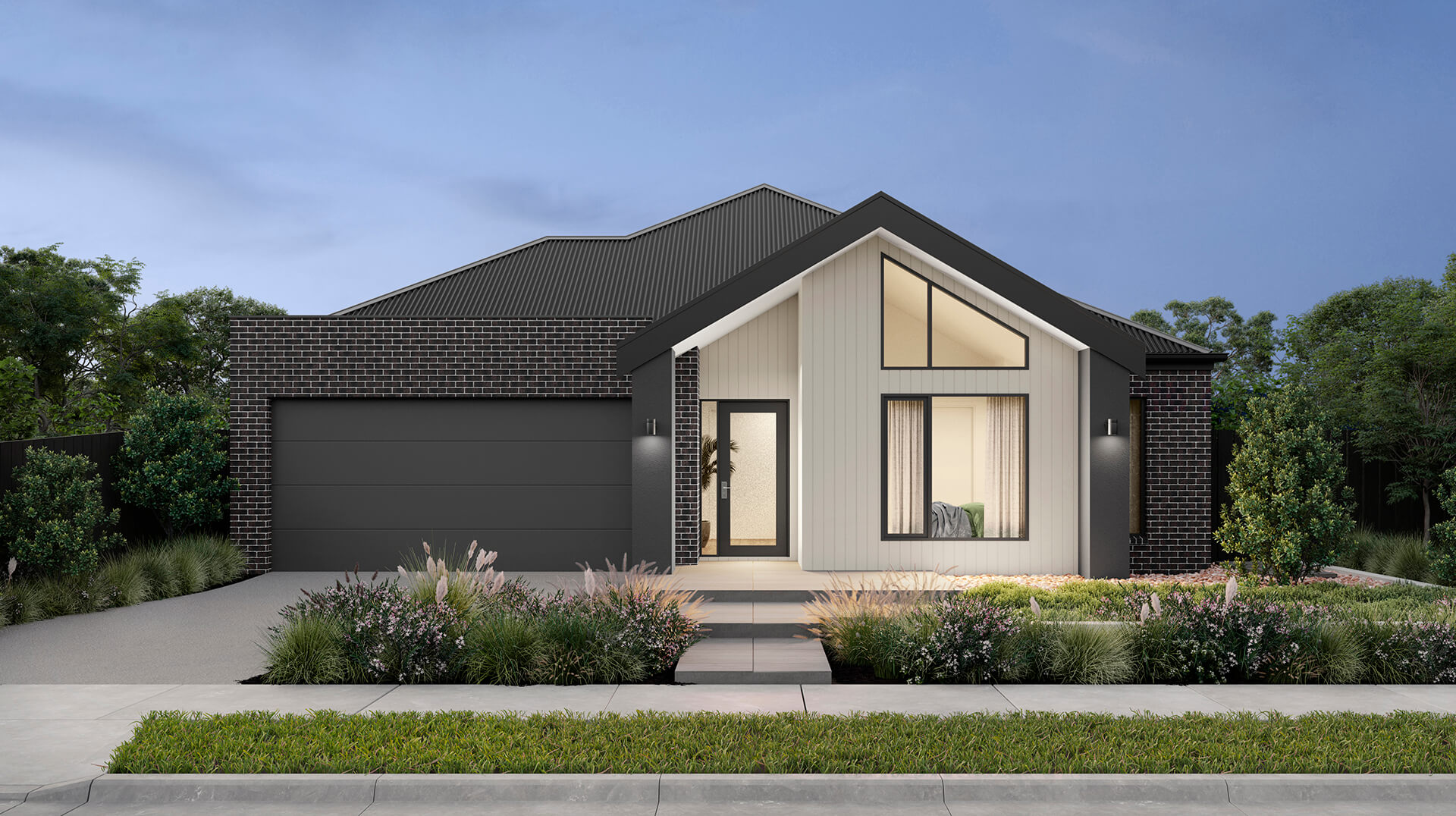The Hastings
 Floor plans
Floor plans
Number of bedrooms: 4 Number of bathrooms: 2 Number of living rooms: 1 Number of car spaces: 2
From $336,400*
*From pricing based on Melbourne Metro New Estates build regions with Verve facade and standard inclusions and floorplan. Other regional surcharges or Knockdown Rebuild project surcharges may apply and alternative facades may incur additional costs. Excludes site-specific costs, any estate covenants, local government charges or land. Speak to a Sales Consultant for full details and pricing in your area.
Number of bedrooms: 4 Number of bathrooms: 2 Number of living rooms: 2 Number of car spaces: 2
From $344,900*
*From pricing based on Melbourne Metro New Estates build regions with Verve facade and standard inclusions and floorplan. Other regional surcharges or Knockdown Rebuild project surcharges may apply and alternative facades may incur additional costs. Excludes site-specific costs, any estate covenants, local government charges or land. Speak to a Sales Consultant for full details and pricing in your area.
Number of bedrooms: 4 Number of bathrooms: 2 Number of living rooms: 2 Number of car spaces: 2
From $353,300*
*From pricing based on Melbourne Metro New Estates build regions with Verve facade and standard inclusions and floorplan. Other regional surcharges or Knockdown Rebuild project surcharges may apply and alternative facades may incur additional costs. Excludes site-specific costs, any estate covenants, local government charges or land. Speak to a Sales Consultant for full details and pricing in your area.
Hastings 25
Number of bedrooms: 4 Number of bathrooms: 2 Number of living rooms: 1 Number of car spaces: 2
House Dimensions
Hastings 27
Number of bedrooms: 4 Number of bathrooms: 2 Number of living rooms: 2 Number of car spaces: 2
House Dimensions
Hastings 29
Number of bedrooms: 4 Number of bathrooms: 2 Number of living rooms: 2 Number of car spaces: 2
House Dimensions
Found your dream home?
Take the next step and speak with one of our consultants.
Your home, your choice
Whether you’re a movie buff, bookworm or pro pool player, you can count on the Hastings to entertain the ever-changing pastimes of your family. This design features an indulgent home theatre that can also be used as a games room, and a generous study nook perfect for a working from home space, or a kids’ homework space.
Virtual Tours
The Hastings is on display at
Clyde North Display Home
Opening Hours
11am – 5pm, 6 days a week, CLOSED THU, Click here for daily hours,
Phone Number
1800 336 647
Mickleham Display Home
Opening Hours
11am – 5pm, 5 days a week, CLOSED THU & FRI, Click here for daily hours,
Phone Number
1800 336 647
Aintree Display Home
Opening Hours
Temporarily Closed, Click here for daily hours,
Phone Number
1800 336 647
Inclusions
Superior standard inclusions, designer fixtures and more choices than ever before, our ‘Inspirations Series’ collection of homes have been engineered for a new generation. To discover the comprehensive list of inclusions, simply click on the button below.
House & Land Packages
The Hastings is available in 3 House & Land packages.
Lot 931 Praire Road Officer VIC 3809
- Resort Land Size: 392 m2 Home: sq
Number of bedrooms: Number of bathrooms: Number of living rooms: Number of car spaces:
Lot 811 Flume Way Officer VIC 3809
- Boulevard Land Size: 392 m2 Home: sq
Number of bedrooms: Number of bathrooms: Number of living rooms: Number of car spaces:
Lot 31 Apera Rd Shepparton VIC 3630
- Scandi Land Size: 800 m2 Home: sq
Number of bedrooms: Number of bathrooms: Number of living rooms: Number of car spaces:
More from our Inspirations Series
Inspirations Series Alexandra
Inspirations Series Balmoral
Inspirations Series Charlton
Inspirations Series Cosgrove



