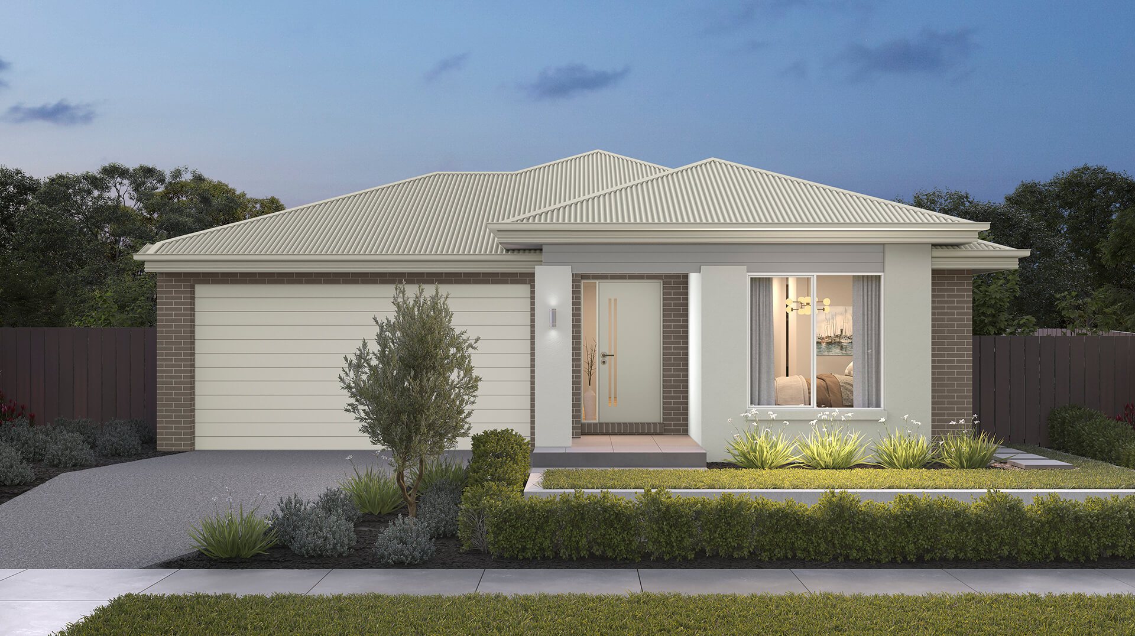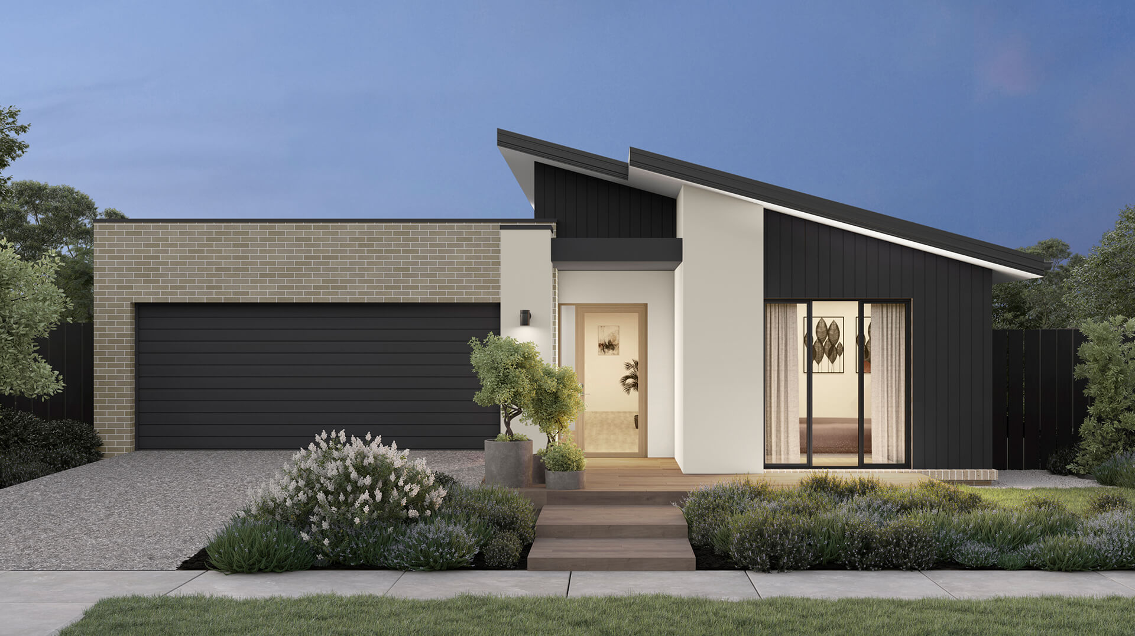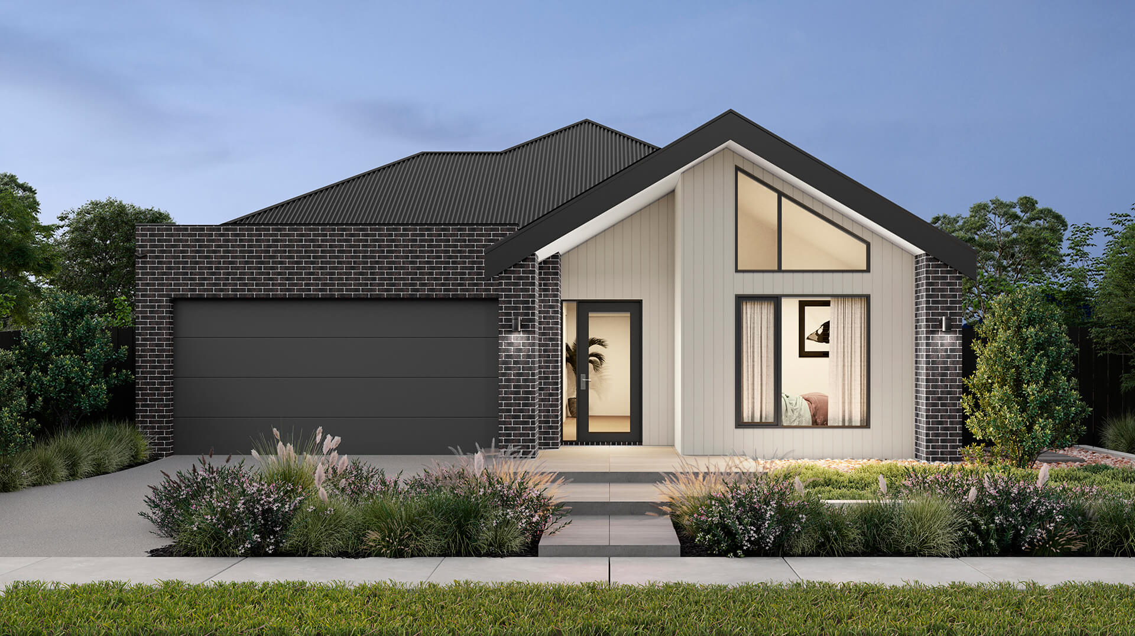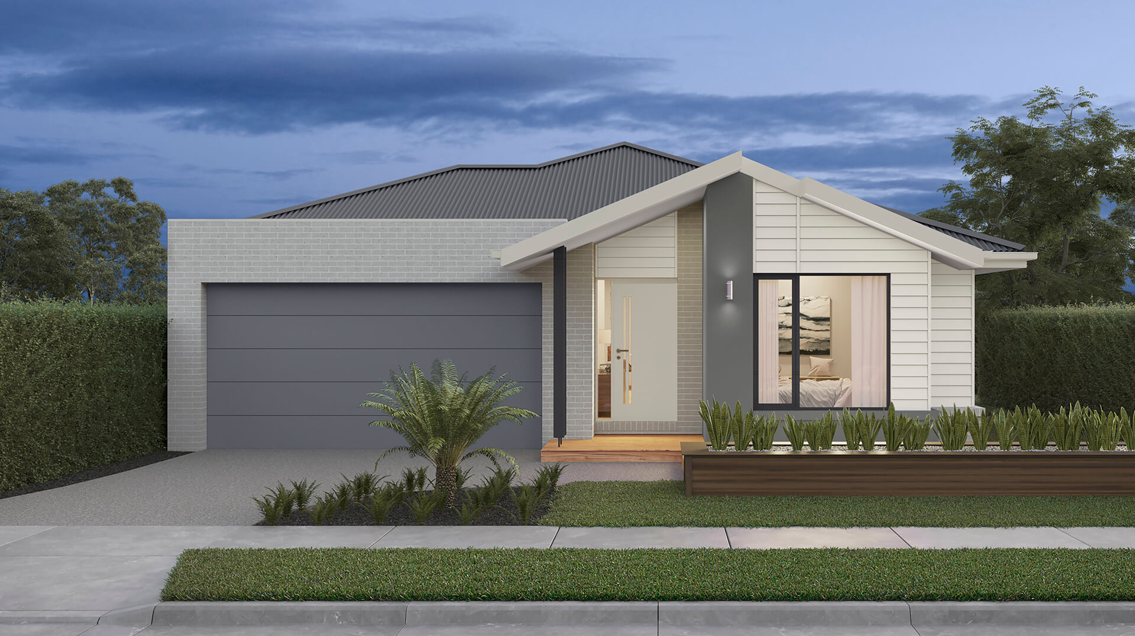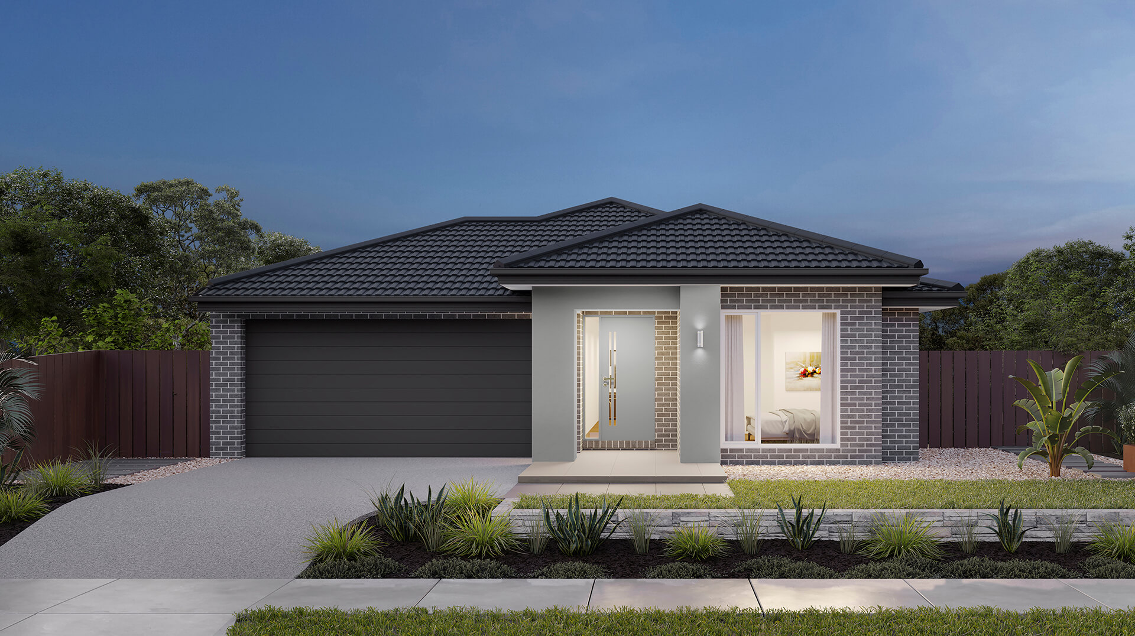The Cobden
 Floor plans
Floor plans
Number of bedrooms: 3 Number of bathrooms: 2 Number of living rooms: 1 Number of car spaces: 2
From $315,600*
*From pricing based on Melbourne Metro New Estates build regions with Verve facade and standard inclusions and floorplan. Other regional surcharges or Knockdown Rebuild project surcharges may apply and alternative facades may incur additional costs. Excludes site-specific costs, any estate covenants, local government charges or land. Speak to a Sales Consultant for full details and pricing in your area.
Number of bedrooms: 3 Number of bathrooms: 2 Number of living rooms: 1 Number of car spaces: 2
From $308,600*
*From pricing based on Melbourne Metro New Estates build regions with Verve facade and standard inclusions and floorplan. Other regional surcharges or Knockdown Rebuild project surcharges may apply and alternative facades may incur additional costs. Excludes site-specific costs, any estate covenants, local government charges or land. Speak to a Sales Consultant for full details and pricing in your area.
Number of bedrooms: 4 Number of bathrooms: 2 Number of living rooms: 2 Number of car spaces: 2
From $337,900*
*From pricing based on Melbourne Metro New Estates build regions with Verve facade and standard inclusions and floorplan. Other regional surcharges or Knockdown Rebuild project surcharges may apply and alternative facades may incur additional costs. Excludes site-specific costs, any estate covenants, local government charges or land. Speak to a Sales Consultant for full details and pricing in your area.
Number of bedrooms: 4 Number of bathrooms: 2 Number of living rooms: 2 Number of car spaces: 2
From $338,400*
*From pricing based on Melbourne Metro New Estates build regions with Verve facade and standard inclusions and floorplan. Other regional surcharges or Knockdown Rebuild project surcharges may apply and alternative facades may incur additional costs. Excludes site-specific costs, any estate covenants, local government charges or land. Speak to a Sales Consultant for full details and pricing in your area.
Cobden 22
Number of bedrooms: 3 Number of bathrooms: 2 Number of living rooms: 1 Number of car spaces: 2
House Dimensions
Cobden 22F
Number of bedrooms: 3 Number of bathrooms: 2 Number of living rooms: 1 Number of car spaces: 2
House Dimensions
Cobden 26
Number of bedrooms: 4 Number of bathrooms: 2 Number of living rooms: 2 Number of car spaces: 2
House Dimensions
Cobden 26F
Number of bedrooms: 4 Number of bathrooms: 2 Number of living rooms: 2 Number of car spaces: 2
House Dimensions
Found your dream home?
Take the next step and speak with one of our consultants.
The clever Cobden has family living at the forefront. An impressive open plan living area at the centre of the home combines the kitchen, meals and family areas into one big communal space. And when it’s time to retreat, the master suite provides an oasis at the front of the home, while the remaining bedrooms are closely positioned at the rear, giving everyone their own space to unwind.
Virtual Tours
The Cobden is on display at
Mount Duneed Display Home
Opening Hours
11am – 5pm, 7 days a week, Click here for daily hours,
Phone Number
1800 336 647
Inclusions
Superior standard inclusions, designer fixtures and more choices than ever before, our ‘Inspirations Series’ collection of homes have been engineered for a new generation. To discover the comprehensive list of inclusions, simply click on the button below.
House & Land Packages
The Cobden is available in 10 House & Land packages.
Lot 184 Gallop Court Kilmore VIC 3764
- Savanna Land Size: 789 m2 Home: sq
Number of bedrooms: Number of bathrooms: Number of living rooms: Number of car spaces:
Lot 124 ROAD A Elliminyt VIC 3250
- Esplanade Land Size: 350 m2 Home: sq
Number of bedrooms: Number of bathrooms: Number of living rooms: Number of car spaces:
Lot 11536 Newman Circuit Armstrong Creek VIC 3217
- Scandi Land Size: 383 m2 Home: sq
Number of bedrooms: Number of bathrooms: Number of living rooms: Number of car spaces:
Lot 3026 Allansford Crescent Armstrong Creek VIC 3217
- Scandi Land Size: 400 m2 Home: sq
Number of bedrooms: Number of bathrooms: Number of living rooms: Number of car spaces:
Lot 103 Amazon Street Armstrong Creek VIC 3217
- Esplanade Land Size: 493 m2 Home: sq
Number of bedrooms: Number of bathrooms: Number of living rooms: Number of car spaces:
Lot 11627 Hammond Street Armstrong Creek VIC 3217
- Esplanade Land Size: 602 m2 Home: sq
Number of bedrooms: Number of bathrooms: Number of living rooms: Number of car spaces:
Lot 3026 Allansford Cres Armstrong Creek VIC 3217
- Scandi Land Size: 400 m2 Home: sq
Number of bedrooms: Number of bathrooms: Number of living rooms: Number of car spaces:
Lot 3107 Berkeley Drive Armstrong Creek VIC 3217
- Boardwalk Land Size: 350 m2 Home: sq
Number of bedrooms: Number of bathrooms: Number of living rooms: Number of car spaces:
Lot 1926 Paradise Circuit Clyde North VIC 3978
- Savanna Land Size: 413 m2 Home: sq
Number of bedrooms: Number of bathrooms: Number of living rooms: Number of car spaces:
Lot 707 Hallray Road Mickleham VIC 3064
- Verve Land Size: 350 m2 Home: sq
Number of bedrooms: Number of bathrooms: Number of living rooms: Number of car spaces:
More from our Inspirations Series
Inspirations Series Alexandra
Inspirations Series Balmoral
Inspirations Series Charlton
Inspirations Series Cosgrove

