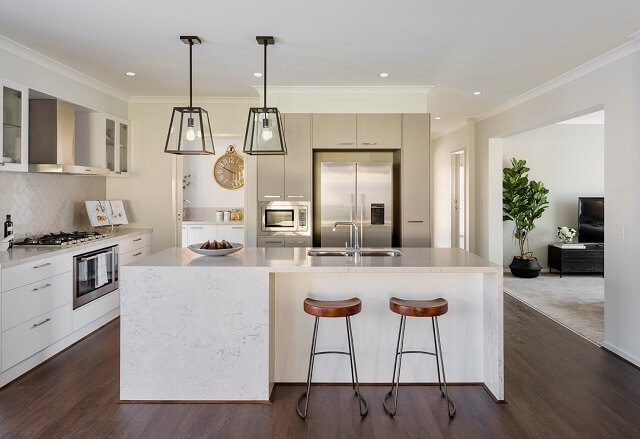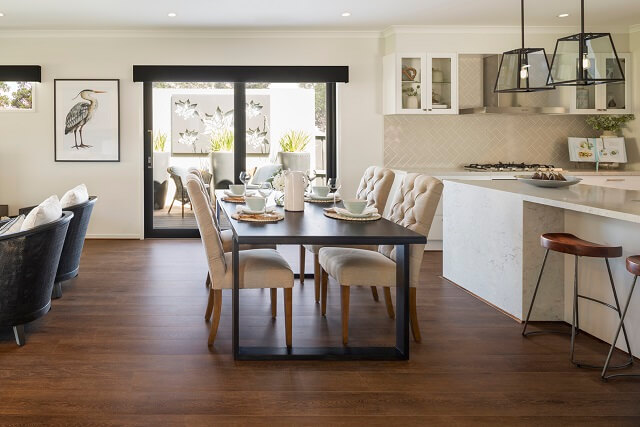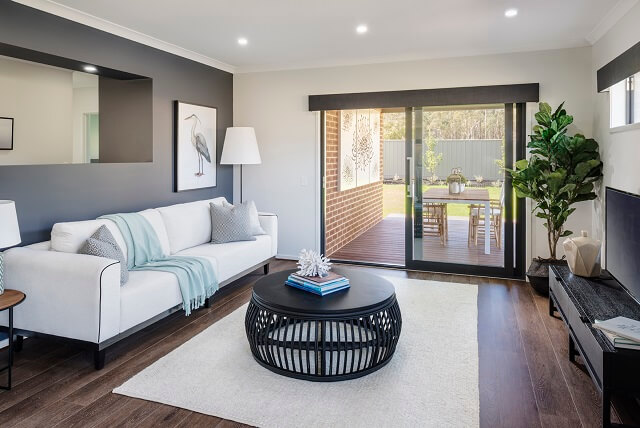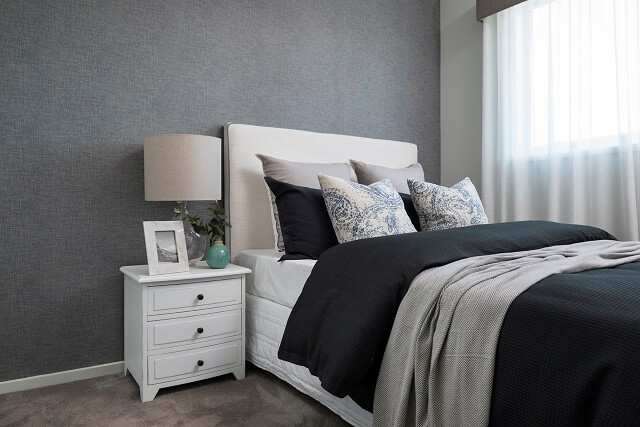BUILD WITH CONFIDENCE FIND OUT MORE
Olinda the pick of the paddock at Ascot

Dennis Family Homes has added to its display presence in Bendigo with the opening of the new Olinda 263 Vogue display at Top Paddock Estate at Ascot. If looks count for anything, then this home is destined to be a sure-fire winner with new homebuyers in the region.
A popular design from Dennis Family Homes, the Olinda 263 has a functional floorplan that offers a spacious interior layout suitable for families of all sizes.
Built to a Premium, the home has four bedrooms, two living areas, two bathrooms and a separate study nook. Its living areas flow through the home’s centre, with the master bedroom suite situated at the front of the home and minor bedrooms towards the rear.
The clever zoning of the bedrooms on either side of the living and entertaining spaces has made the display very popular with visitors ranging from first homebuyers and young families through to downsizing couples.

“Visitors also love the fact that the display showcases the very high quality Premium inclusions with just a few select upgrades, which makes it easy to see exactly what is included in the price,” says Dennis Family Homes Area Manager in Bendigo, Sasha Bursac.
Extensive storage options have been included in the Olinda, with a walk-in robe to the master bedroom and generous built-in robes in each of the minor bedrooms. The entertainer’s kitchen features overhead and full height cabinets and a spacious butler’s pantry with sink. Along the main hallway is a bank of storage and an additional cupboard had been included beside the study nook, perfect for school materials or linen.
Originally designed for construction on blocks as narrow as 12.5 metres wide, the Olinda has proved very popular with owners of larger blocks who need a bit of extra space to the side of their home for extra parking or a larger garden.
The Bendigo display demonstrates just how well the Olinda design translates to a 16-metre wide block as the extra land to the side of the home has been utilised for additional outdoor entertaining space. Included as optional upgrade, stunning boutique sliding doors lead from the dining area outside to a sunny deck off the dining/kitchen area.

Matching boutique sliding doors that have been included at the rear of the home provide easy flow to the alfresco.
A popular feature of the Olinda is the ability to ‘flip’ the home’s floorplan from behind the double garage, offering customers the flexibility to orient the building to suit a corner block or provide better solar orientation.
The Olinda design is available in a choice of two sizes 24 or 26 squares (as displayed) and customers can choose from eight contemporary facades. The Vogue facade is on display in Bendigo.
Open for viewing daily from 11 am to 5 pm, the new Dennis Family Homes display centre is located on Weeks Road at the Top Paddock estate in Ascot.
Further information is also available online at www.dennisfamily.com.au or 1800DENNIS.
You’re trusted Melbourne Home Builder – Dennis Family Homes – A Family Building Homes For Families

